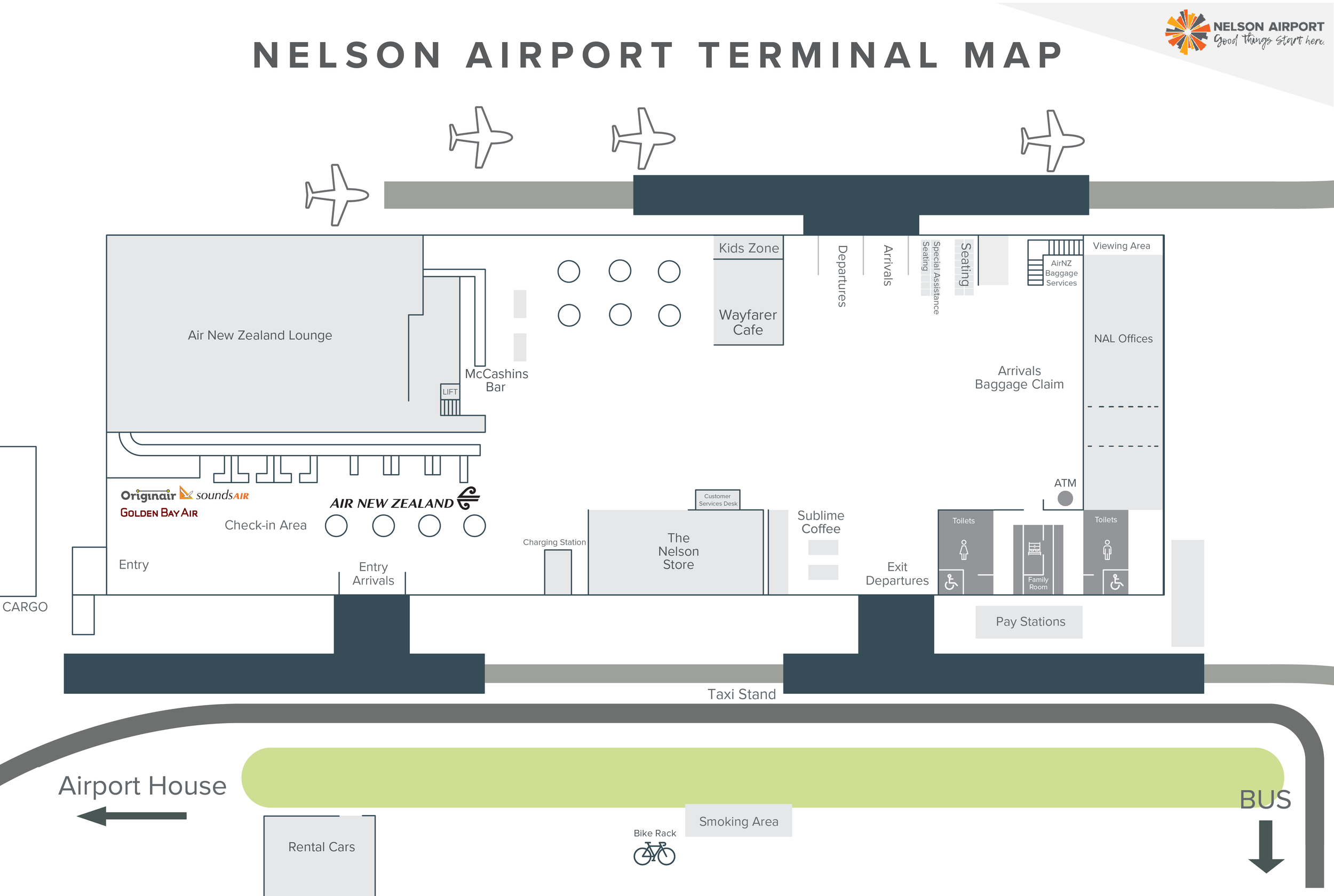Nelson Airport Terminal - Te Taunga Rererangi o Whakatū
Nelson Airport’s award-winning terminal building is an exemplar of sustainable design. The light, bright and welcoming space features stunning local timber ceilings, shaped to reflect the maunga (mountains) of Whakatu-Nelson and Te Tai o Aorere- Tasman that provide a stunning natural backdrop to the building.
Take a virtual tour of the building (and select your language option of English or Māori), check out the retail and food and beverage offerings that await you on your visit, or learn more about the building’s sustainable features.
Virtual Tour
Inside the terminal
Our in-terminal retailers make it easy to pick up a locally-made gift, relax with a coffee and a bite to eat, or enjoy a cool beverage while you wait. Find more details about The Nelson Store, Sublime Coffee, Wayfarer Café and McCashin’s Bar on our Shop and Eat page.
Other terminal facilities include our Customer Service desk, ATM, Plug-In Zone, free wi-fi, View deck, and Air New Zealand Lounge.
There are a range of transport options to assist you on the next stage in your journey, including rental cars, taxis, eBus and bike hire (all located just outside the main terminal building).
View Deck
The View Deck provides great views of the airfield, as well as the stunning mountain ranges surrounding the airport. Public access is from the stairs to the left of the Baggage Claim, or via the lift to the right of Baggage Claim (just ask our friendly Customer Service team for assistance if you need to use the lift). While civil aviation requirements mean we no longer have an external viewing deck, our internal deck is still a great spot to park up and watch the comings and goings.
Sustainable building design
Nelson Airport’s terminal building was designed to be highly energy efficient and resilient. Passive ventilation, light harvesting and the use of a timber structure (with far less embedded energy than if steel had been used) are key sustainable design features, and are coupled with a resilient seismic structural solution.
Passive thermal design and solar chimneys keep energy usage to a minimum. A sophisticated building management system (BMS) constantly monitors and responds to multiple internal and external temperature sensors, light meters, rain and wind speed metering. The system responds to these inputs by opening and closing banks of windows, raising and lowering auto-blinds, dimming internal lights when daylight levels are high, activating fans and opening or closing the five pairs of solar chimneys. Off-peak electricity is used to warm the underfloor insulated slab, which then emits warmth constantly over the 16-18 hours a day the terminal is open.
























